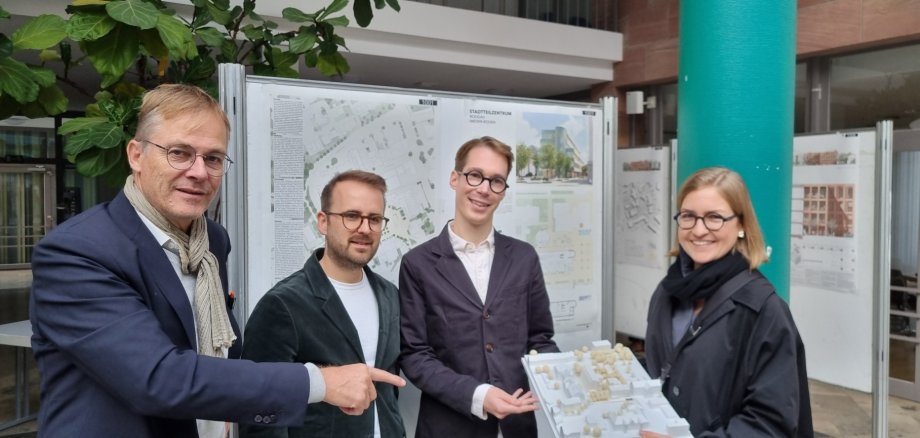Competition for the planning of the new building
As part of the "Zuhause im Zentrum" funding programme, it was decided to hold a competition to plan the construction of the new social centre. In preparation, numerous consultations took place with the specialist services involved and the architectural firm grüningerarchitekten BDA, which provided the city with technical support in organising the competition. An intensive planning process resulted in a new spatial concept that takes into account the future requirements of the neighbourhood.
Requirements
Among other things, an enlarged and family-friendly library is planned, offering space for joint discovery and learning. The quality of the space is of great importance. The offer will be supplemented by larger exhibition areas, user workstations and rooms as well as areas for children and young people. In addition, the new district centre will have flexible spaces for events and public use, whether for the adult education centre, clubs or projects. Rooms of different sizes are to be created so that several events can take place at the same time. In addition to three larger multifunctional rooms, additional rooms are planned for user groups. A new youth centre is also planned. The aim of the competition was to obtain designs that do justice to the diverse tasks of a district centre, combine sustainable architecture with a high quality of stay and focus on people's needs.
Procedure & Exhibition
From May to August, the participants in the competition had time to draw up plans and models. A total of 13 entries were submitted. An interdisciplinary jury chaired by Marcus Hille (architect and urban planner from Mainz/Ingelheim) scrutinised, discussed and evaluated the designs in detail. A total of three prizes and two commendations were awarded. The prize-winning designs and all other competition entries can be seen in a public exhibition in the foyer of the town hall at Hintergasse 15 up to and including 19 November.
Exhibition times:
- Monday, Tuesday, Thursday & Friday from 8 a.m. to 4 p.m.
- Wednesday from 8 a.m. to 6 p.m.
The award winners
First prize went to ROHWAREIMSTUDIO from Munich, second to Hascher Jehle Generalplanungsgesellschaft mbh, Berlin and third to Sturm und Wartzeck GmbH, Dipperz.
1st prize: ROHWAREIMSTUDIO Martin Wieczorek PartGmbB, Munich
The design impressed the jury with its modern yet functional design. The building blends in well with its surroundings and successfully combines interior and exterior spaces. The existing plane tree grove is largely preserved. The building blends in with the neighbouring buildings. The gable end with the clearly visible staircase is particularly striking and gives the building a clear recognition value. On the ground floor, there are interconnecting multifunctional rooms and an open foyer that opens up to a covered outdoor area that enlivens the square in front of it. The youth area is planned separately as a kind of "garden pavilion". The internal organisation allows different areas to be used independently of each other. A warm-up kitchen and toilets can be used for parties, for example. Course rooms and offices are located on the first floor. The library extends over a total of three floors. Stepped recesses create attractive terraces for outdoor reading. The utilisation concept is versatile: it offers rooms for events, educational programmes and social work that can be flexibly adapted. The orientation in the building is clear and all areas are barrier-free. The compact design, robust materials such as wood and clay and energy-efficient planning ensure sustainability and low operating costs over the entire life cycle.
2nd prize: Hascher Jehle Generalplanungsgesellschaft mbh, Berlin
The design by Hascher Jehle complements the existing buildings in a convincing manner and blends in well with the surroundings thanks to its building heights. The spatial concept is coherent overall and sensibly realises the required uses. The ground floor is logically structured and is well connected to the neighbouring open spaces. However, the placement of individual rooms on the ground floor and basement was critically scrutinised. The open-plan foyer opens generously onto the square and creates an inviting entrance area. The jury also particularly appreciated the location of the youth area with the associated outdoor areas. The administration rooms on the upper floor are clearly organised and compact. The library is spread over two and a half floors, connected by a striking circular staircase. The exterior design appears robust and coherent, while the interior design should be further elaborated. The project appears to be economically feasible in principle, but has a higher estimated carbon footprint compared to the other designs.
3rd prize: Sturm und Wartzeck GmbH, Dipperz
The design impresses with a striking structure that clearly organises the square and the passageways, itself acting as a defining element of the urban space and connecting it with one another. The flooring extends invitingly from the square into the ground floor. This can be used in a variety of ways and has a close functional relationship to the neighbouring areas. The existing plane tree grove on Puiseauxplatz is retained and forms a natural "canopy" for the district centre. The ground floor is clearly laid out, although the staircases arranged along the façades make orientation difficult in places. A flexibly usable area, which can be connected to the foyer, forms a central meeting point between the urban community and the district centre. The main entrance is located on the gable end facing the square, from where the staircase and lift provide access to the upper floors. The multifunctional area is clearly structured on the first floor, while the library extends over the narrower storeys above. It impresses with its good lighting and the reading area with a large window facing Puiseauxplatz, which creates a special spatial atmosphere. The construction is basically easy to realise. The façade made of prefabricated timber frame elements and perforated aluminium sheet is an exciting approach, but one that still needs to be critically examined in terms of practical implementation.
